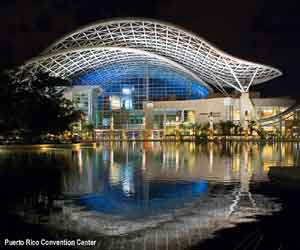As if anyone would need an excuse to go to Rome…here’s another. This Sunday, October 26th, marks the much anticipated opening of the Jubilee Church (Dio Padre Misericordioso), designed by Richard Meier & Partners. The church is already an iconic landmark of contemporary architecture in one of the world’s most historic cities, and it is sure to establish a new paradigm for international church design.
This is Meier’s third ecclesiastical building, after the Crystal Cathedral’s International Center for Possibility Thinking in Garden Grove, California (2003), and the Hartford Seminary in Hartford, Connecticut (1981). The project began in 1995 as an invited competition that included Tadao Ando, Günter Behnisch, Santiago Calatrava, Peter Eisenman, and Frank Gehry. Meier was awarded the commission in 1996, and construction began in 1998. It is the 50th new church and community center built throughout the suburbs of Rome, with 15 more planned for completion.
The church sits on a flat, triangular site in Tor Tre Teste (named for a bas relief of three heads carved in a medieval guard tower dating back to the 4th Century) about six miles east of central Rome. It is adjacent to a lower/middle-income housing complex built in the 1970s on the boundary of a public park.
The 108,414 square-foot complex contains both a church and a Community Center, connected by a four-story atrium. The project features concrete, stucco, travertine, and glass. Three dramatic concrete shells arc in graduated heights from 56 to 88 feet that bring to mind gliding white sails. Glass ceilings and skylights in the church span the entire length of the building filling the space with natural light. At night, light emanates from within creating an ethereal presence and animating the landscape. The main nave seats 240, and a day chapel seats 24.
The plan relates to the triangular site. The sacred realm to the south, where the nave is located, is separated from the secular precinct to the north; pedestrian approaches are from both the housing complex to the east and the parking lot to the west.
The proportions of the complex are based on a series of displaced squares and four circles. Three circles of equal radius generate the profiles of the three shells that, together with the spine-wall, make up the body of the church nave – and discretely imply the Holy Trinity.
The western side of the church site is laid out as two courts separated by a paved causeway running east/west between the community center to the north and the church to the south. The northern most court adjacent to the center has a recreational garden. The second court features a reflecting pool and is intended as a meditation space.
The four-level community center functions as a key gathering place for social, educational, and recreational activities. A paved pedestrian approach or sagrato (churchyard) on the east, near the center of the adjacent Tor Tre Teste housing project, encourages parishioners to gather in the piazza as was done in the sagrati of medieval Italy.
“With the Jubilee Church, we have worked to create a new Roman Catholic church for the 21st century – a landmark that upholds and builds upon the city’s rich architectural tradition,” says Richard Meier, FAIA. “I am honored to have this wonderful opportunity to be a part of history and a partner in the Arch Diocese of Rome’s Jubilee celebrations.”
This Sunday, Cardinal Camillo Ruini, Vicar General, will consecrate the church, named Dio Padre Misericordioso (God our Merciful Father) by His Holiness Pope John Paul II, on the occasion of his 25th anniversary as Pontiff.











comments
0 Responses to "Jubilee Church Rome"Post a Comment